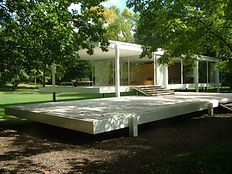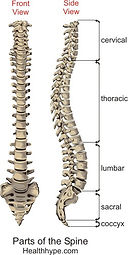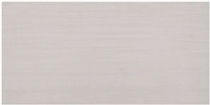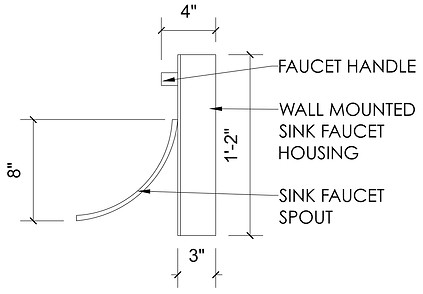THE HARO RESIDENCE
Modern - Contemporary Design Fusion



PROJECT INTRODUCTION
Since the existence of human beings, the need and desire to grow and improve has been a constantly trending overall goal. This is evident in art, architecture, music, fashion, interior design, and countless other industries. Technology has vastly shaped the way humans presently live and prosper. Buildings are breaking the norms of society and challenging the design industry. Designs are conceptually imaginative, spatially meaningful, and visually intriguing. The combination of mechanical elements and biological forms are merging together to create interesting and cutting edge spaces.
The Haro residence will also embody biological forms that are connected together in sleek mechanical features. With a spatially open concept and clean horizontal and vertical lines, the design showcases a strong Modernism influence, yet encompasses organic, sustainable materials and the newest technological features.
INSPIRISTA BREE CREATIONS
DESIGNER PHILOSOPHY
At Inspirista Bree Creations, we aim to please the client as well as the environment. With sustainable design features ranging from building materials to project recycling, Inspirista Bree focuses on making designs aesthetically interesting, unique, and functional that work in harmony with the surrounding environment. Our design style pays homage to past Art & Design Movements while launching them into the future with cutting edge technology and deep conceptual drive. We are continuously searching for innovative creative solutions as well as ways to push the design envelope.
“A building, an interior space, a piece of furniture…should make you feel something, feel inspired, comfortable, energized. Upon entrance to a space, a visitor should embark on their own unique architectural journey, if not, then how far has the human race really evolved intellectually, and for that matter, creatively?”
MEET THE CLIENT

Name: Ricky Haro Age: 26
Occupation: Gym Manager & Special Events Coordinator
Interests:
- Fitness related activities
- Video Games
- Watching TV/Movies
- Traveling
Quote: "Simplicity is the ultimate sophistication."
- Leonardo Da Vinci
Tenants: 3 male adults, 1 female adult, 2 small dogs
Desires: 5 Bedrooms/3.5 Baths, Large Backyard, Pool, Large Kitchen, Media Room, Small Workout Space, Laundry Room



PROJECT LOCATION
13411 Mulholland Dr., Beverly Hills, CA 90210
Located in the lush landscape of Beverly Hills with sweeping views of the Los Angeles Valley and projecting mountain ranges, the project site will provide a natural, organic inspiration for the residence’s overall design and concept. The greenery allows for a relaxing space by creating some acoustical privacy and necessary shade.
The city of Beverly Hills is a trendy and thriving area with an eclectic style, architecturally as well as population wise, where the client and his tenants can grow, explore, and prosper.
Building Orientation
Based on the necessity for natural light, the 4-story cement structure will be placed with the North side of the building (no windows) facing the downward sloping hills, leaving the remaining walls of the structure open to natural light throughout all times of day.

SITE ANALYSIS

Street Access = South-facing
Views on South direction,
neighboring houses on East and West directions, hills slope down in a Northern direction.

Surrounding landscape will
envelope the building on all sides, allowing the structure to blend with nature.

The north downward sloping hill creates an abundant access for natural light on the Southern side of the site.
During the day the largest amount of natural sunlight occurs on the Western and Southern site directions.
BUILDING ANALYSIS

Initially, the house was designed for a doctor and his family of five. The building is a series of four stacked cubistic volumes that appear like a minimalistic sculpture instead of a family home. When originally designed in Schaan, Liechtenstein, the structure stood on a west-facing slope overlooking the small town of Schaan, with the north side (completely windowless) facing a range of rocky mountains.
The Flatz House (named after the client), compared to the surround city-villas is highly modern with open living spaces and large, double-glazed windows on the remaining sides of the building.
Building Materials:
1. Maize-yellow pigmented concrete
2. White plaster (interior)
3. Plantain wood & greenish stone
The simple materials further emphasize the minimal arrangement of the stacked volumes, as well as the detailed restraint that is applied to both the interior and exterior spaces. Also, the treatment of natural light, is further enhanced by an opening in the roof, while outdoor terraces built-in to every floor, draw in the outdoors and flooding the interior spaces with even more natural light.
BUILDING SHELLS

SECOND FLOOR

FIRST FLOOR

GROUND FLOOR

BASEMENT FLOOR

NORTH BUILDING ELEVATION
N.T.S.
PROJECT DESIGN STATEMENT
Sleek, sophisticated, sustainable. These three adjectives embody the overall essence of the future Haro residence. Influenced by the 20th century Modernism Movement, the home will have clean horizontal roof and architectural lines, sophisticated custom-made furniture pieces, and fresh interior colors. The project development and materials will all have sustainable features and be discarded (if necessary) appropriately. Conceptually, the entire space will be simple, yet unique because it’s inspirational foundation is the Da Vinci quote Ricky ended his interview with, “Simplicity is the ultimate sophistication.” Built upon this foundation is a complex influence of biomechanics and how humans, technology, and nature are all connected.
Challenges: Successfully achieving the open concept, creating a simple yet unique space, maintaining high level of sustainability throughout entire project.
Problems: All staircases MUST be safe for small dogs…FALLING, stair configuration.
Goals: Come up with innovative ways to make minimalist design visually stimulating and refreshing, have every product, building material, and construction process be sustainable in some aspect.
Design Intent: To create a minimal, awe-inspiring residence that is functional yet relaxing for the tenants, innovative in design, and sustainable through products.
DESIGN PRECEDENTS & INSPIRATION
Peter Zumthor
Minimalist Architect - Switzerland
“Beautiful silence…”
Clean lines, intriguing perspectives, emotional undertones

Therme Vals

Bruder Klaus Chapel
Ludwig Mies van der Rohe
Minimalist Architect - German/American
“Less is more.”
Extreme clarity, simplicity, skeletal - disciplined

Barcelona Pavilion

Farnsworth House
DESIGN PROGRAM
^plumbing needed
Lot Size: 48,787 sq. ft. (1.12 acres)
House Size: 2,980 sq. ft.
BASEMENT FLOOR
*Approx. 965 sq. ft. needed
Bedroom #4 & #3 (approx. 120 sq. ft. ea.)
- Queen-size Beds
- Close proximity to Bathroom
Bathroom #2^ (approx. 90 sq. ft.)
- Dual Vanities
- Energy Efficient Fixtures
Laundry Room^ (approx. 60 sq. ft.)
- Stack Washer/Dryer – energy efficient
- Include Storage & Folding Counter
Workout Space (approx. 100 sq. ft.)
- 2 Cardio Machines
- Weight Jungle Gym w/ Cable Pulls
- Mirrors on @ least one wall
Garage (approx. 475 sq. ft.)
- Must fit @ least 2 Cars
- Door to House Interior
GROUND FLOOR
*Approx. 1.380 sq. ft. needed
Entry (approx. 70 sq. ft.)
- Storage - Place for Keys
Living Room (approx. 300 sq. ft.)
- Seating for 8
- TV & Stereo System
- Open to Kitchen & Dining Room
- Natural Light
Kitchen^ (approx. 250 sq. ft.)
- Stainless Steel Appliances – energy efficient
- Open to Living Room & Dining Room - All White
Dining Room (approx. 100 sq. ft.)
- Seating for 6
- Open to Kitchen & Living Room
KITCHEN PROGRAM
^plumbing needed
Color Scheme: White & Polished Chrome
Cabinets: High gloss white acrylic w/ seamless facing and no hardware
Countertops: Solid white quartz – waterfall finish on island (countertops drop down to flooring)
Appliances: Gas Stove Top (on island) w/ hood range – polished stainless steel; French Door Refrigerator hidden behind stairs – polished stainless steel; Single Bowl Deep Sink under mounted in counters – polished chrome; Sink Faucet w/ single handle – polished chrome; Oven, Microwave Drawer, and Dishwasher
hidden w/in cabinet facing
Flooring: Poured resin seamless floor – White high gloss finish
Lighting: Primarily natural w/ light artificial use
SPECIAL NOTES
- Located on Ground Floor
- Open to Dining and Living Room
- Easy Access to Powder Room
- Pendant Lighting over Island w/ Recessed Lights elsewhere
- Appliances have luxurious technological features and water sources are low-flow for water conservation
- Cabinets push open – zero hardware on cabinet facing
Powder Room^ (approx. 60 sq. ft.)
- Low-Flush Toilet
- Floating Sink
Pool^ (approx. 600 sq. ft.)
- West or South facing for Optimal Sunlight
FIRST FLOOR
*Approx. 300 sq. ft. needed
Master Bedroom (approx. 175 sq. ft.)
- King-sized Bed
- Separate Sitting Area
- Acoustical Privacy
Master Bathroom^ (approx. 125 sq. ft.)
- Low-Flush Toilet
- Dual Vanities
- Separate Shower/Tub Combo
- Close proximity to Master Bedroom
SECOND FLOOR
*Approx. 555 sq. ft. needed
Bedroom #2 & #3 (approx. 120 sq. ft.)
- Queen-sized Bed
- Close proximity to Bathroom
Bathroom #1^ (approx. 90 sq. ft.)
- Separate from house
- Rubber Flooring
Media Room (approx. 225 sq. ft.)
- Seating for 8
- Large Projector Screen & Projector (ceiling mounted/alcove in wall)
- Surround Sound
- Acoustical Privacy
MASTER BEDROOM PROGRAM
Color Scheme: Light Grey, Midnight Blue, Black
Bed: King-Sized – magnetic technology allows bed to float off floor
Storage: Large walk-in closet w/ custom cabinetry (black)
Technology: TV rises from floor w/ surround sound system
Flooring: Dark Stained Bamboo
Lighting: Chrome Chandelier above Bed w/ Recessed Lights elsewhere
SPECIAL NOTES
- Located on First Floor
- Private Floor – needs acoustical privacy
- Master Bathroom attached
- Access to Separate/Personal Outdoor Terrace w/ lounging furniture, table, and chairs
- Magnetic Bed must be attached to floor for safety purposes
HOME GYM PROGRAM
Color Scheme: Bright Green, Light Aqua Blue, Black, Light Grey
Equipment: Treadmill, Weight Bench, Pull-Up Bar, Free-Weights, Bench Bar w/ Separate Weights
Storage: Behind mirrors w/ seamless door – push to open (NO KNOB)
Technology: Pull-up Bar Suspends from Ceiling, Separate sound system required
Flooring: Interlocking Black Rubber Tiles
Lighting: Recessed LED Lighting w/ various color accents
SPECIAL NOTES
- Located on Basement Floor
- Needs acoustical privacy
- Easy access to Sauna and Bathroom
- Treadmill has TV built-in
- Flooring is made from reclaimed rubber and is recyclable
- Separate rubber mats must be placed under treadmill and weight bench
- Weight bench is multi-functional
CRITERIA MATRIX

CONCEPTUAL DESIGN ANALYSIS

OPTION #1 - Perspective
The design would focus on the varying characteristics of perspective, visually as well as psychologically. Similar to the way optical illusions trick the mind – the spatial layout, architectural design, and furniture pieces would all play with the idea of perspective in multiple ways. Since the building looks like stacked cement rectangles, it would be interesting to alter the staircases after that organically yet strategically arranged design feature - creating focal points that will challenge the mind in a stimulating manner and become instant conversation pieces when entertaining.
OPTION #2 - Biometrics
The study of the mechanical laws relating to the movement or structure of living organisms.
-According to Merriam-Webster Dictionary
Biomechanics is closely related to engineering because it usually uses traditional engineering sciences to analyze biological systems. Biological systems are often more complex than man-made systems and therefore numerical methods are applied to almost every biomechanical study. Extensive research methods include an iterative process of hypothesis and verification. Many steps involving modeling, computer stimulation, and experimental measurements are completed during these biomechanical studies.
Design Interpretation:
With a minimalist approach, combining biologically inspired architectural features in a mechanically driven construction to create a visually stimulating space. Although biomechanics is viewed as a complex study, by stripping down each component (biological/mechanical) to its rawest and most primitive driving force, simplicity can truly shine through. This will allow for pristine, sleek, and skeletal design features that can be appreciated individually as well as a cohesive system. The strongest inspiration behind this design concept comes from the firm Asymptote Architecture, who described their design style as combining the way the body works formally with the technology of the Airbus A380 or a Formula 1 car. What I found especially intriguing is the way they connect organic forms with futuristic construction, which is the staple for this concept.



OPTION #3 - Natural Light Play During Various Times of Day
The idea behind this concept is to combine the two previous design concepts: perspective and biomechanics, to create a journey through natural light. When the sunlight shines through the structures vast windows it will reflect off walls, furniture pieces, flooring, and other accessories within the space, casting unique shadows at all times of day. This concept would also dig into the celestial schedule to find out how to apply moonlight as a natural light source during nighttime. Hard horizontal lines provided by the altering perspective views will be the optimal edge for light reflection and absorption, which might add interesting hues to the colors in the space.




FINAL DESIGN CONCEPT
BIOMECHANICS
Ricky found this design concept to be the most intriguing. Even though he is looking for a minimalistic approach to the residence’s aesthetic, he was entertained by the idea of using technology as a means of “mechanics” while the rest of the design is inspired by human and animal limbs, joints, skin, and other biological characteristics. He was especially fascinated with the way arms move as well as the construction of the human back, specifically the spine. Leonardo Da Vinci was frequently brought up during our talk and has been the primary force for this whole conceptual analysis. Ricky also brought up biomechanical tattoos, which interpret the idea of biomechanics in a robotic way by transforming human bones, muscle, and other innards into mechanical parts depicted as bursting or ripping through the individuals skin.


The Haro Residence will encompass a minimalist design aesthetic, with the underlying foundation being, “Simplicity is the ultimate sophistication.” Built upon this foundation is a creative approach to biomechanics, which will showcase the most simplest forms and construction of human and animal biology combined with the latest technological advances in architecture, media, furniture, and appliances. A probable design feature in the residence would be a wall-mounted shelving unit that continues onto the ceiling, turning into a lighting feature seamlessly. This feature would be painted the same color as the wall or be built out of steel for a modern skeletal visual. Other inspired features include movable walls, hidden appliances, custom lighting and countless other details.

CONCEPT MODEL



CONCEPT PRECEDENTS
VITRUVIAN MAN
The Vitruvian Man is a hand-sketched study of the correlations between human proportions and nature. It is drawn by Leonardo Da Vinci, an architect, author, inventor, and intellect, with ink and a metal-tipped pen on paper.
The drawing is based on the ancient book De Architectura (Ten Books on Architecture) written by Roman author, architect, and civil engineer Marcus Vitruvius Pollio. In the book he discusses how architecture must exhibit three primary qualities: solid, useful, beautiful. In regards to human proportion, Vitruvius concluded that the ideal height for an adult man should be eight heads high, which he incorporated into the proportions of all his buildings. He also believed that the human figure is the principle source of proportion among the classical orders of architecture (Doric, Ionic, Corinthian).
Da Vinci’s study of Vitruvius as well as the ancient Roman text, led to his own personal connection and relationship between human proportions and nature. He believed the workings of the human body to be an analogy for the workings of the universe. There are notes on the drawing regarding various measurements in terms of body parts and illustrates how they connect, move, and relate to one another as well as the surrounding environment. Da Vinci also discovered the bounding circle and square could not share the same center because it threw off the natural human proportions. Once he established a ground plane, all of the other aspects fell into place; creating natural measuring component for all things in life.


CYBORGS
A cyborg is a human figure altered with mechanical enhancements or replacements to provide super-human attributes. Cyborg designs, inventions, and ideas embrace human biology and combine it with the advancement of new technological advances. Cyborgs, like architecture, are a protective shell for a human’s inner-working system.
The components within the structure work together to achieve movement and interaction that is both organic as well as rigid or precise. Human organs, limbs, and muscle are replaced with mechanical features to help enhance function and increase multi-use activities. In order to create these complex creatures, the designer must break down the human forms and their movement, and provide an innovative technological solution for how to re-create or improve those movements.
Personally, cyborgs are a great representation of the connection between human biology and mechanical engineering. The picture to the right was chosen because of the juxtaposition between the human emotion shown on the face and the complex technological details. It has a serene feeling amongst all the chaos, depicting strength as well as sophistication through the forms, and shows simplicity in the sleek, harden exterior form.
THE HOME STUDIO
Designed by Italian architecture firm Studiota, this 915 sq. ft. studio home embraces a minimalist design approach with innovative and creative storage solutions. The overall set up of the space is compact, however the materials used (light wood tones and white) combined with the strategically chosen furniture pieces helps give the space an open concept feeling. Each feature within the home carries a special purpose or offers multiple functions.



CODES & RESEARCH
IN-HOUSE SAUNA CODE REQUIREMENTS
- 6’-0” width min. and 7’-0” ceiling height max.
- Insulation Type: Fiberglass batting (min. installation)
- Aluminum Foil Barrier is needed
- Intake & Exhaust Air Ventilation
- Intake: allowing air to enter sauna – EX: gaps in doorway and vent below heater
- Exhaust: allowing hot air to exit sauna – EX: adjustable exhaust vent diagonally positioned across from intake vent
*NEVER OVER VENTILATE
- G.F.I. circuits and breakers are needed for sauna’s electrical hook-ups
- Light fixture must be vapor proof
- Sauna door must open outwards and cannot be equipped with any mechanism requiring lifting or turning to exit
- Cedar wood is used – moisture absorbance
*details found on www.saunas.org/saunas_how_to.htm





HUMAN ANATOMY RESEARCH
Anatomical studies and information regarding the muscles, bones, and overall structure/movement of the human arm and back -
The bones of the human arm, similar to those of other primates, has one long bone (humerus) located in the upper arm; two thinner bones (radius and ulna) located in the forearm; as well as carpal and metacarpal bones located in the hands and fingers. Triceps are the muscle that extend and straighten the arm, while the biceps work to bend the arm at the elbow. Smaller muscles, which cover the radius and ulna bones move the hand and
fingers.
IMPORTANT: Pectoral Muscles control the downward motion of the entire arm and are anchored in the chest.
The central feature of the human back is the vertebral column, which houses the spinal cord in its spinal canal. The vertebral column is measured from the top of the thoracic vertebrae to the bottom of the lumbar vertebrae. Muscles along the spine facilitate the movement between vertebrae, while other muscles in the back move the neck and shoulders. The back is primary support for the head and trunk of the body. The lower back allows for bending back and forward, with possibility for increased flexibility.
*details found on www.britannica.com/EBchecked/topic/35010/arm & www.wikipedia.org/wiki/Human_back
PROJECT DESIGN PHILOSOPY
With Minimalist Design as the driving force for this project, it is important that every piece in the space has a specific meaning or purpose. This will keep the overall design clean and simple, but still visually stimulating. By integrating creative sustainable features and materials, the residence is elevated to a variant level of sophistication because it demonstrates care for the environment as well as incorporates high-end finishes and advanced technological features. Through these sustainable materials each piece gains a unique history or story that can be incorporated into the design. The design MUST remain conceptually focused, otherwise the minimalist approach will be meaningless, while the architectural journey lost. There is strategic organization involved in minimalism, but in order to push the design into the future, creative innovative solutions and a strong attention to detail are required to successfully drive the design.



PROGRAMMING PROCESS WORK




FURNITURE PLANS

BASEMENT FLOOR FURNITURE PLAN
N.T.S.

GROUND FLOOR FURNITURE PLAN
N.T.S.

FIRST FLOOR FURNITURE PLAN
N.T.S.

BUILDING SECTION
N.T.S.
SECOND FLOOR FURNITURE PLAN
N.T.S.

A
B
C
D
E
F
G
H
I
J
K
L
M
SECOND FLOOR
A. Media Room
B. Hallway
C. Bathroom
D. Bedroom #1
E. Bedroom #2
FIRST FLOOR
F. Outdoor Terrace
G. Master Bedroom
GROUND FLOOR
H. Ground Floor Landing
I. Living Room
J. Dining Room
BASEMENT FLOOR
K. Bedroom #3
L. Bathroom
M. Bedroom #4 Closet
GYM DESIGN DETAILS


E1
GYM FLOOR PLAN, N.T.S.
E1: EAST GYM WALL ELEVATION
FINISHES

Color Scheme

Rubber Floor Tiles

Metallic Wall Tiles
FURNITURE

Clear Wall Shelves

Full Length Mirror

Vanity
EQUIPMENT

Treadmill

Multi-functional Weight Bench

Light Fixture
KITCHEN DESIGN DETAILS


P1
KITCHEN FLOOR PLAN, N.T.S.
P1: KITCHEN PERSPECTIVE
FINISHES

White Concrete Floor

Glacier White Quartz Countertops

White Mosaic Backsplash

Paint Color
FURNITURE

Microwave Drawer

Electric Stove/Oven

Chrome Sink Faucet
EQUIPMENT

Stainless Steel Refrigerator

Recessed Lighting

Modern Chandelier
MASTER BATHROOM DESIGN DETAILS


P2
MASTER BATHROOM FLOOR PLAN, N.T.S.
P2: MASTER BATHROOM PERSPECTIVE
FINISHES

Quartz Countertop


Porcelain Floor Tile
Glass Wall Tile

Paint Color
FURNITURE

Low-Flush Toilet

Modern Soaking Bathtub

Above-Counter Sink Basin
EQUIPMENT

Vanity Light Bar

Bathtub Water Faucet

Wall-Mounted Sink Faucet

Shower Fixtures
WALL-MOUNTED SINK FAUCET DETAILS


SIDE VIEW OF SINK
TOP VIEW OF SINK
FIREPLACE DETAILS

FRONT VIEW OF FIREPLACE

TOP VIEW OF FIREPLACE

SIDE VIEW OF FIREPLACE
MASTER BEDROOM TV DETAILS

FRONT VIEW OF MASTER BEDROOM TV

TOP VIEW OF MASTER BEDROOM TV

