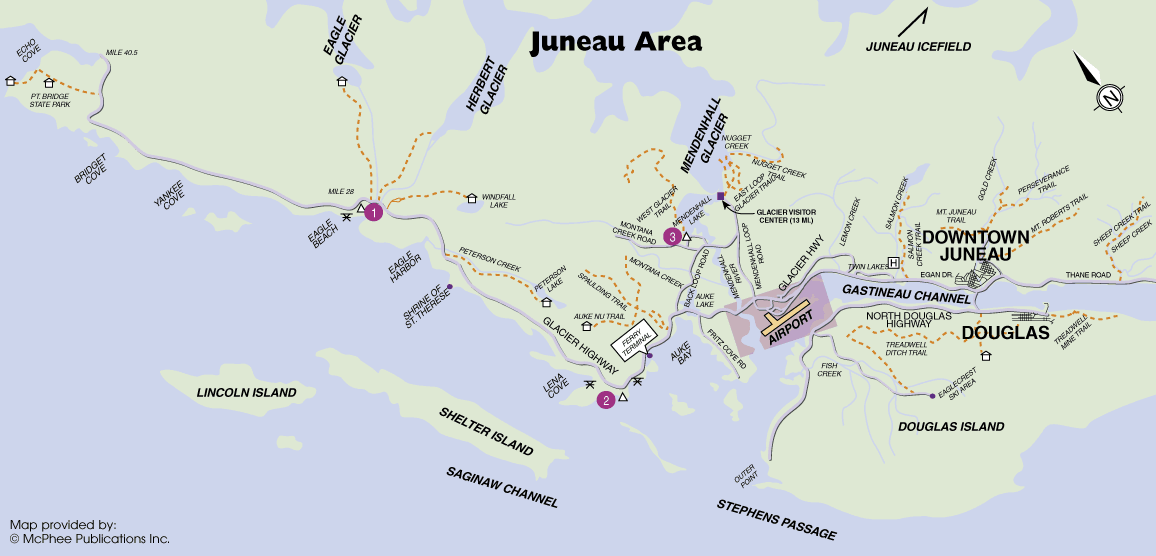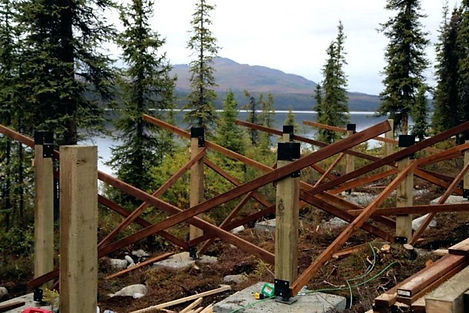ALASKAN CABIN
PROJECT INTRODUCTION
Inspired by the beautiful landscapes of Alaska, this traditional log cabin embraces nature and a laid-back living style. Relax in a rocking chair on the front porch with amazing views of Mount Juneau or cuddle up inside with a hot cup of coffee to escape the cold, this cabin will make you feel right at home.
The design of the cabin was driven by a pier-and-beam foundation due to the harsh weather conditions in Alaska. This required extensive research of the building lot, Alaska's climate, and the mechanical systems needed to thrive during all seasons.
HOUSE LOCATION DETAILS

This modern log cabin will be located on a North Douglas building lot just west of downtown Juneau, Alaska. The lot is 1.6 acres in the heart of the North Douglas island forest and has a beautiful view of Mount Juneau.

GEOGRAPHICAL AREA & CLIMATE
Juneau, Alaska has an area of 2,717 sq. miles and at the beginning of 2014 the population was recorded at 31,275.
With a maritime (oceanic) climate the summers are warm and the winters cool. There is not a true dry season as the precipitation is more evenly dispersed throughout the year.
January has an average low temperature of 23°F with highs frequently above freezing. While in the spring, summer, and fall seasons are cool to mild in temperature. In July, Juneau typically gets an average high of 65°F. Spring months are the driest and between September and October it is the wettest.
Snowfall averages about 87.4 in. and usually occurs between November and March. Precipitation falls on an average 230 days per year.

FOUNDATION & STRUCTURE
The foundation of the house is a pier-and-wood beam support system, which is used because of the cold and rainy weather in Alaska, as well as regular snowfall levels. During the wet season, areas can flood heavily and the raised foundation prevents the house from retaining any water during storms since the foundation allows the water to flow right underneath the home. This type of foundation also embraces the natural elements of the environment, working with them instead of against and is a common feature of many Alaskan cabins.




FLOOR PLANS

A
B
C
D
1ST LEVEL FLOOR PLAN
N.T.S.

2ND LEVEL FLOOR PLAN
N.T.S.
D
B
A
C
INTERIOR ELEVATIONS

A: EAST INTERIOR WALLS
B: NORTH INTERIOR WALLS

EXTERIOR ELEVATIONS
C: EAST EXTERIOR WALLS
D: NORTH EXTERIOR WALLS
CONSTRUCTING THE MODEL

FINAL MODEL












